$1,460
/ Sq.Ft. Avg.490 St Clair Ave W, Toronto
Starting At $666,900
Developed by Canderel
N of Unit
1,128Smallest Unit
420 sq.ft.Largest Unit
1,923 sq.ft.Storeys
36The transformation of the underutilized corner will be greatly facilitated by the introduction of Forêt Forest Hill Condos, infusing vibrancy into the area. This development's impact is not limited to residential units alone; it encompasses the creation of a new public park at the corner, linked to a spacious open area within the block. The combined base of the two towers, standing at 31 and 32 storeys respectively, will house a daycare center spanning 668 square meters, along with 861 square meters of retail space at the building's foundation. This retail presence will contribute to the liveliness of the expanded public boulevards. Residents of the three towers, varying in heights of 36, 31, and 32 storeys respectively, will have access to a total of 37,000 square feet of indoor and outdoor amenity space, fostering a sense of community and shared living. Within these amenity spaces, residents will enjoy the privilege of accessing a plethora of world-class facilities designed to cater to their well-being and leisure. These offerings encompass an inviting indoor pool complete with a convenient juice bar, a spacious two-storey fitness center, as well as both indoor and outdoor private dining lounges. For those who appreciate the finer things in life, there's a dedicated wine lounge where residents can unwind. For those seeking moments of quiet contemplation or focused productivity, a library and a co-working lounge featuring a convenient coffee bar will be at their disposal. Even the furry members of the community are considered, with the inclusion of an expansive pet spa that combines convenience and luxury to make them feel right at home.
Developer
CanderelTotal
Deposit
Deposits Schedule
$10,000 at signing Balance to 5% in 3 days 5% on January 2024 5% on January 2025 5% on Occupancy$1,460
$0.68
$124,000
Waitlist
No Project Amenities

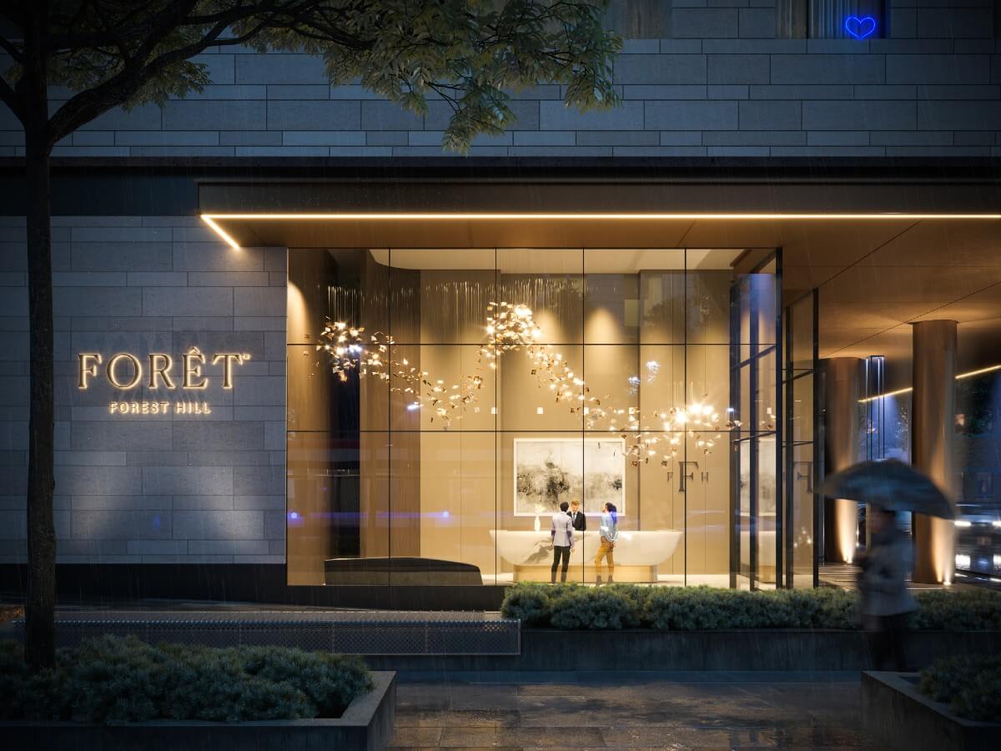
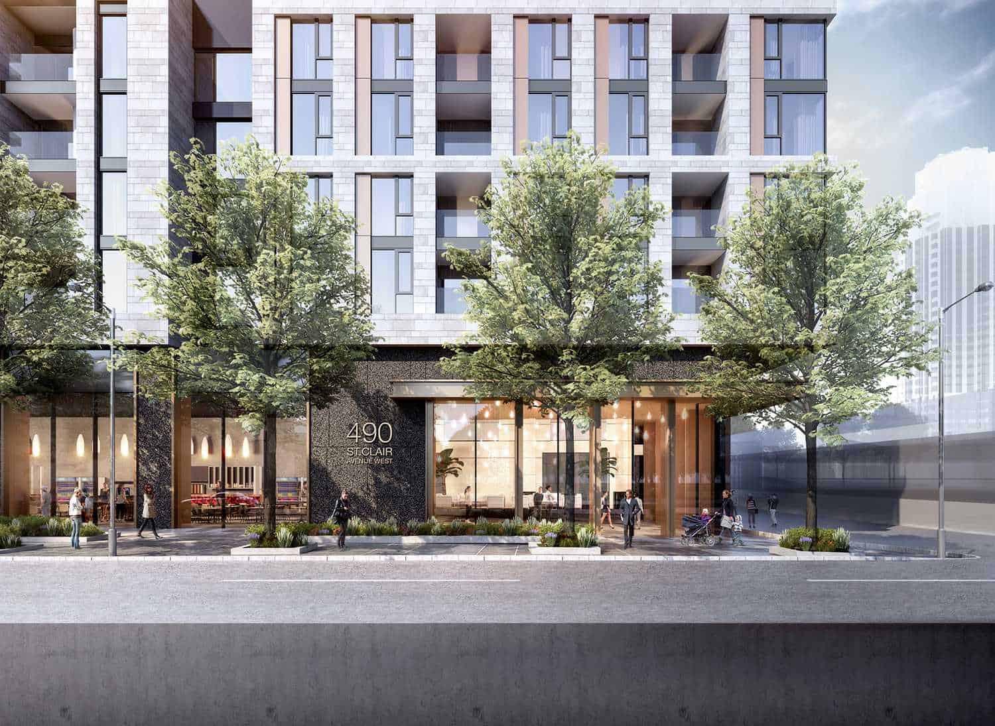

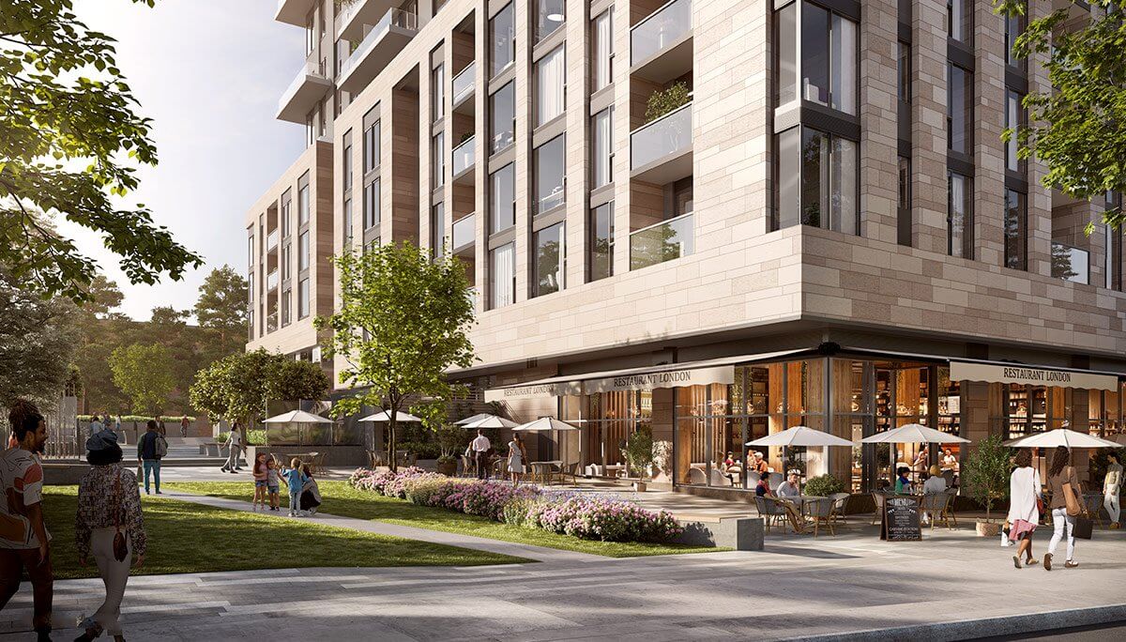
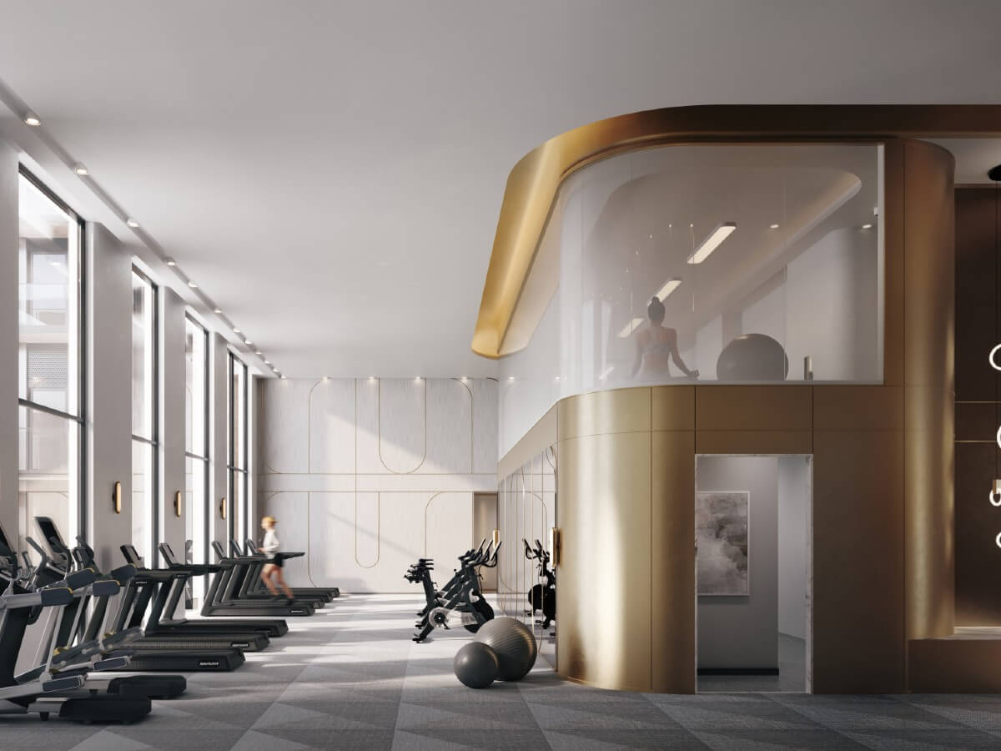
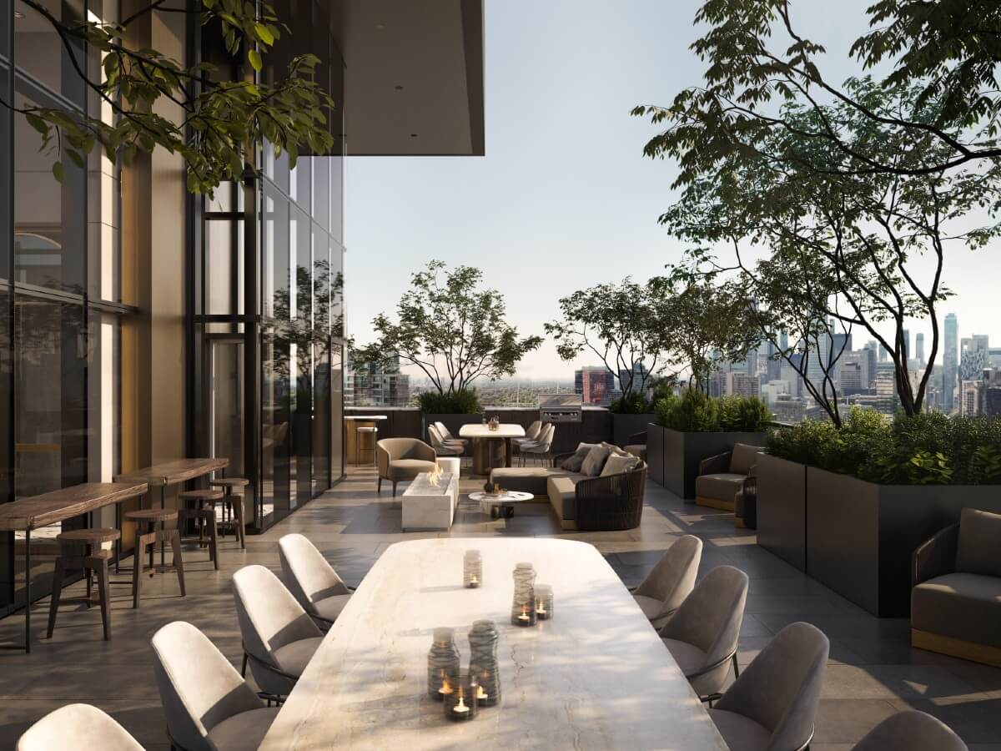

No Project Video
We can help you narrow down or find other projects that suit your needs.