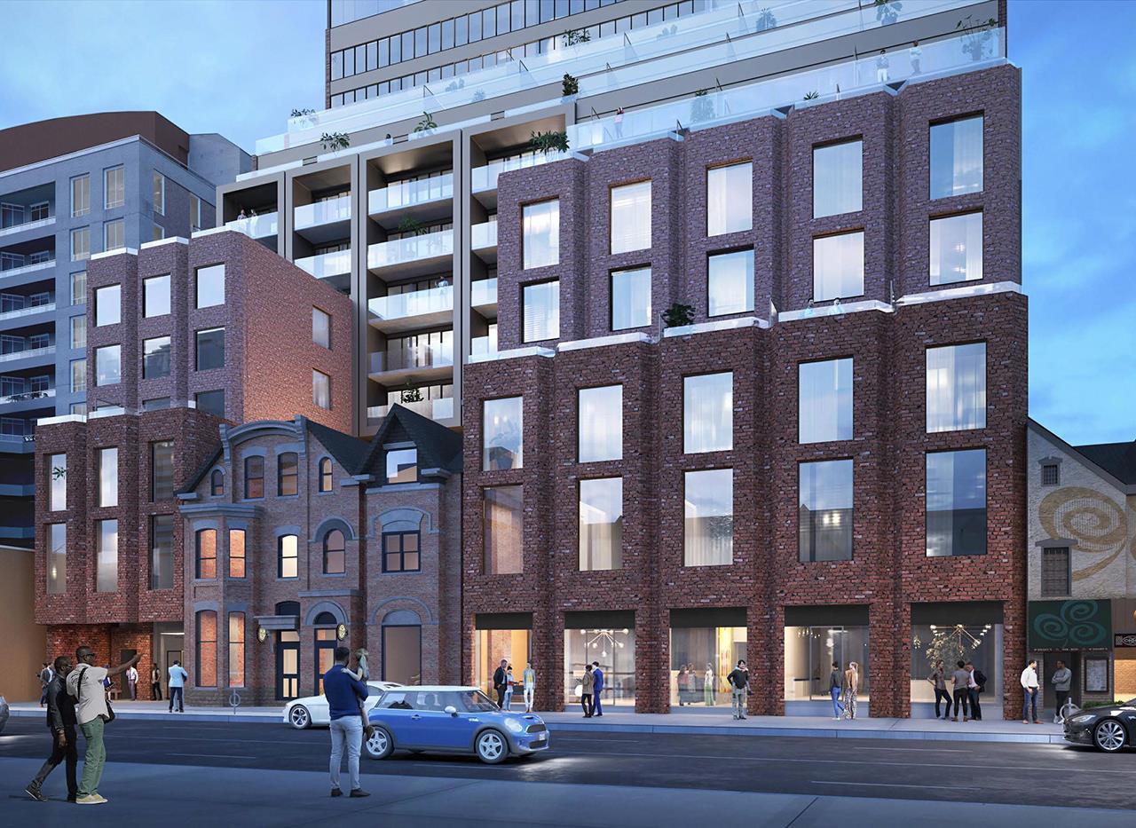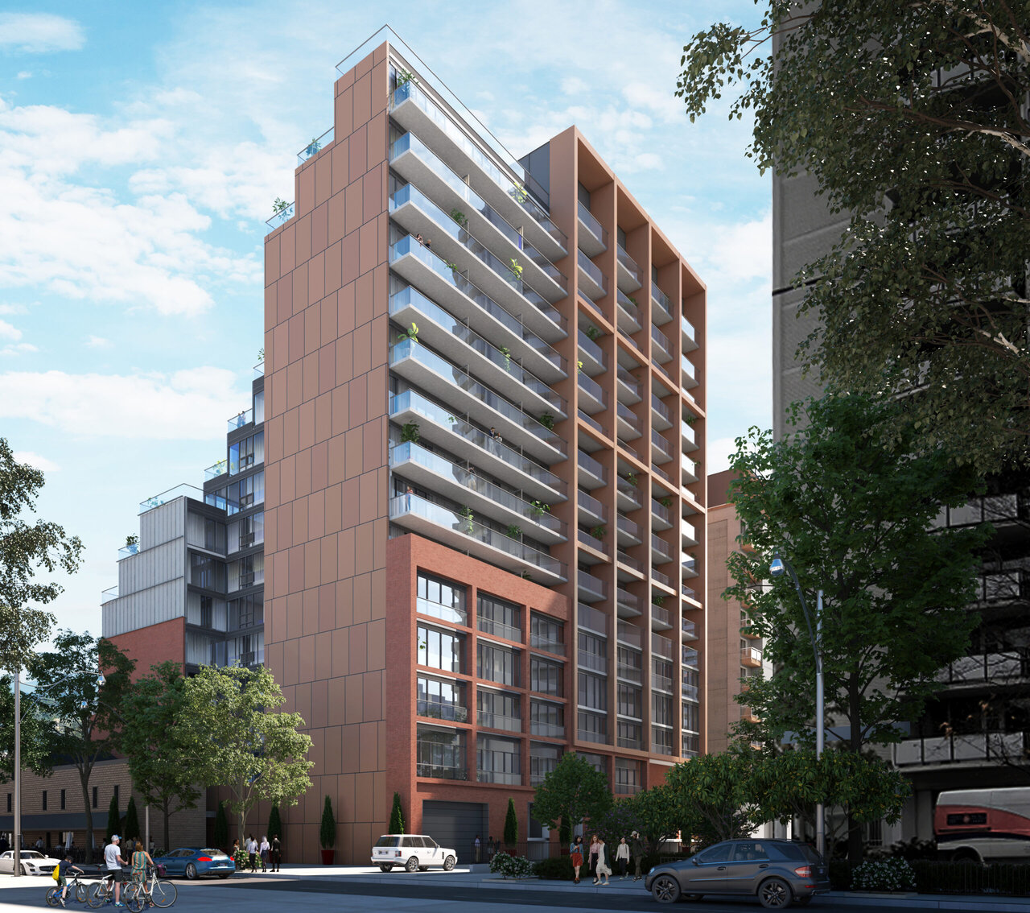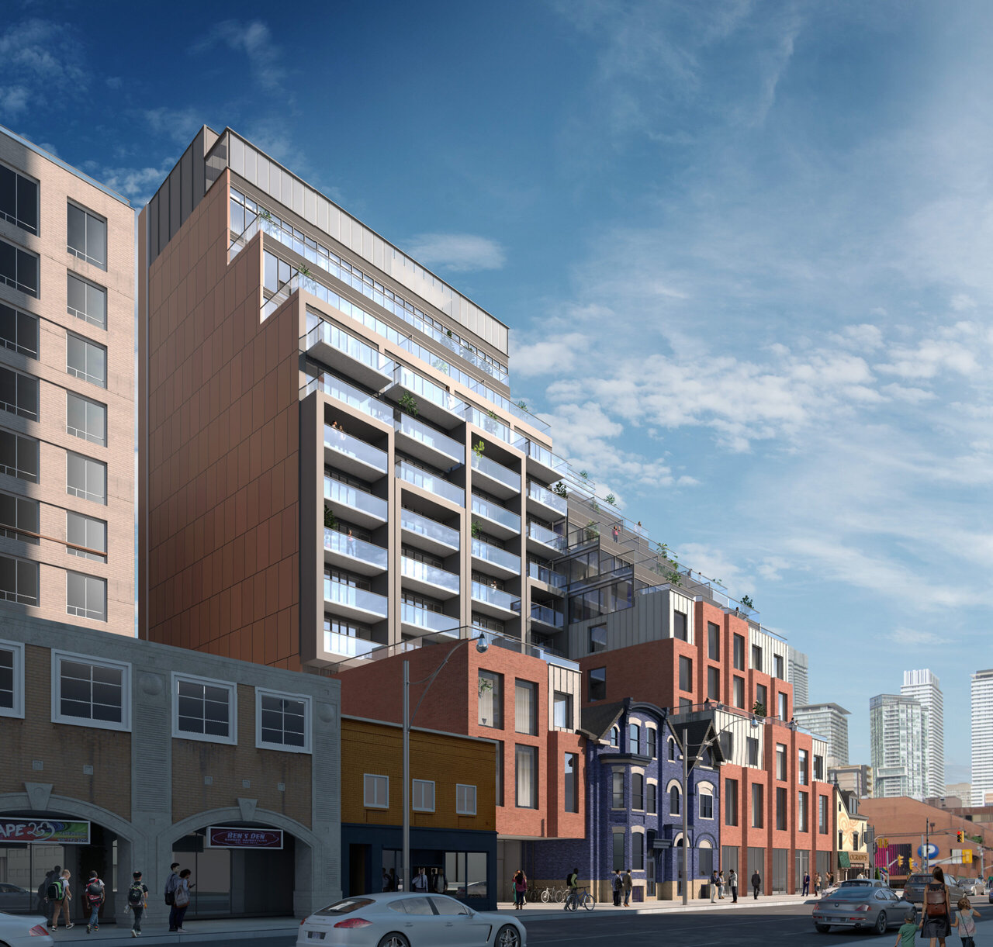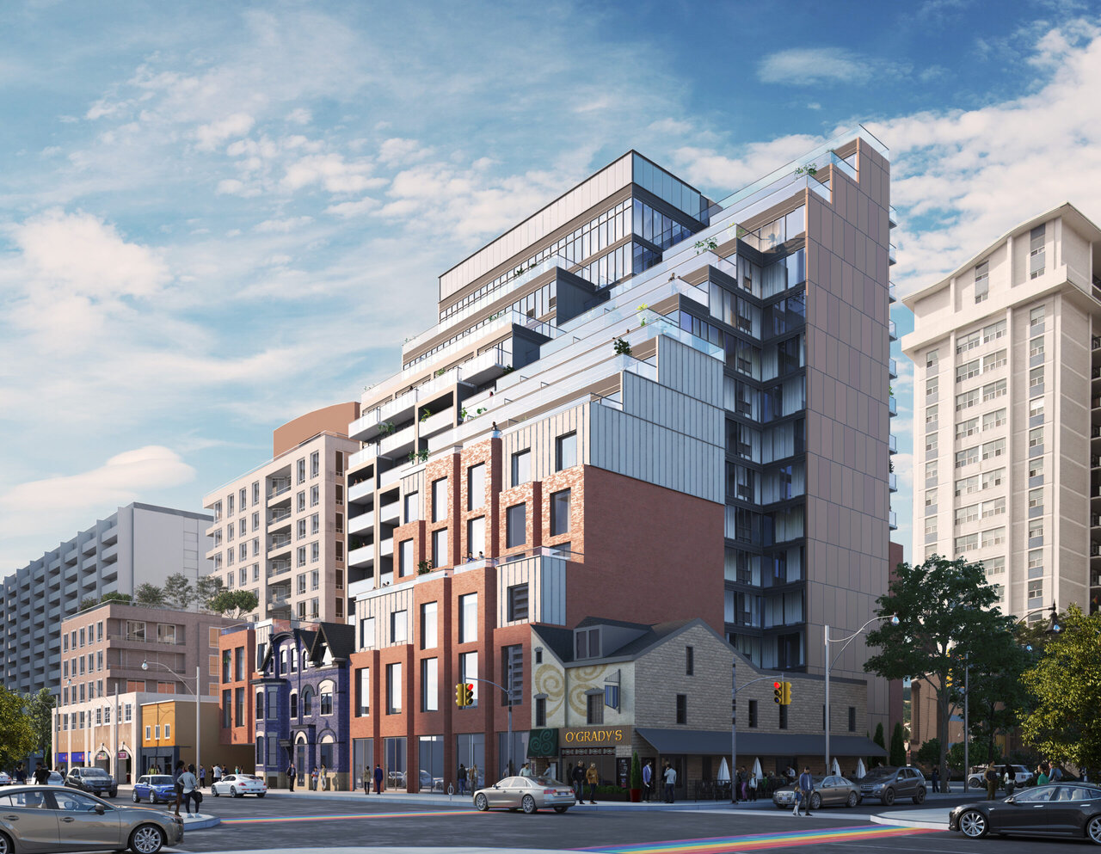TBA Occupancy
506 Church Street, Toronto
Starting At TBA
Developed by Graywood
N of Unit
165Storeys
14Church and Wellesley stands as a prime and highly sought-after location, conveniently situated near TTC transportation and accessible through the Sherbourne, College, and Wellesley subway stations. Its well-designed infrastructure includes dedicated bike lanes, clean streets, parks, and well-lit alleyways, fostering a pedestrian-friendly environment that encourages many residents to opt for biking as their preferred mode of commuting. This vibrant neighborhood is rapidly evolving into one of Toronto's most desirable areas, boasting an array of trendy shops, cafes, restaurants, patios, and bars that contribute to its lively and engaging atmosphere. A notable addition to this landscape is the Maison Wellesley Condos, an exceptional mixed-use condominium complex. Encompassing a three-story podium that accommodates residential, retail, and commercial spaces, the development also features a backdrop of a 12-story tower element. The presence of two retail units facing Church Street adds to the allure, providing a combined retail and commercial space spanning 1,072 square meters. The second and third-floor podiums integrate both residential and commercial areas, while the rear of the building encompasses a courtyard and a U-shaped indoor amenity space.
Developer
GraywoodArchitect
Diamond + Schmitt ArchitectsInterior Designer
U31Total
Deposit
TBA
TBA
TBA
TBA
No Project Amenities




No Project Video
We can help you narrow down or find other projects that suit your needs.